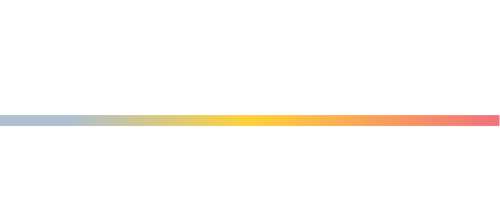


Listing Courtesy of: Hive MLS - Savannah / Corcoran Classic Living / Julie Moon
1391 Ivywood Drive Athens, GA 30606
Active (4 Days)
$550,000
OPEN HOUSE TIMES
-
OPENSat, Sep 1312 noon - 2:00 pm
Description
Set on 1.76 acres at 1391 Ivywood Dr in Oconee County’s Ivywood subdivision, this all-brick ranch offers single-level living with the convenience of an Athens address. It balances privacy and accessibility. Hardwood floors run throughout. The kitchen features original cabinetry, stainless steel appliances, butcher block counters, and a pantry, with space for casual dining or a keeping area. The main living area features a wall of windows and connects to flexible spaces, including a home office/den and a sunlit laundry room. Three bedrooms and two full baths, including a private suite, complete the main floor; both baths were renovated in 2022. The finished basement offers a one-bedroom apartment with kitchen, living area, bath, and private entrances—renovated in 2022 and ideal for guests, family, or income potential. Outdoors are mature trees, a creek, and a detached two-car garage with electrical and plumbing, perfect for a workshop or expansion.
MLS #:
CL335737
CL335737
Taxes
$2,153
$2,153
Lot Size
1.99 acres
1.99 acres
Type
Single-Family Home
Single-Family Home
Year Built
1957
1957
Style
Ranch
Ranch
Views
Creek/Stream
Creek/Stream
County
Oconee County
Oconee County
Community
Ivywood
Ivywood
Listed By
Julie Moon, Corcoran Classic Living
Source
Hive MLS - Savannah
Last checked Sep 13 2025 at 10:34 AM GMT+0000
Hive MLS - Savannah
Last checked Sep 13 2025 at 10:34 AM GMT+0000
Bathroom Details
- Full Bathrooms: 3
Interior Features
- Dishwasher
- Microwave
- Refrigerator
- Dryer
- Range
- Washer
- Oven
- Bidet
- Breakfast Area
- Electric Water Heater
- Tub Shower
- Main Level Primary
Subdivision
- Ivywood
Lot Information
- Wooded
- Private
- Sloped
- Back Yard
Property Features
- Fireplace: Wood Burning
- Fireplace: 1
- Fireplace: Family Room
- Fireplace: Wood Burning Stove
Heating and Cooling
- Central
- Electric
- Central Air
Basement Information
- Daylight
- Exterior Entry
- Walk-Out Access
- Interior Entry
Utility Information
- Utilities: Water Source: Public
- Sewer: Septic Tank
School Information
- Elementary School: Oconee Primary
- Middle School: Oconee County Middle
- High School: Oconee High School
Parking
- Detached
- Off Street
- Garage Door Opener
Stories
- 1
Living Area
- 2,978 sqft
Location
Disclaimer: © 2025 HIVE MLS - SAVANNAH . All rights reserved. HIVE MLS, provides content displayed here (“provided content”) on an “as is” basis and makes no representations or warranties regarding the provided content, including, but not limited to those of non-infringement, timeliness, accuracy, or completeness. Individuals and companies using information presented are responsible for verification and validation of information they utilize and present to their customers and clients. Hive MLS will not be liable for any damage or loss resulting from use of the provided content or the products available through Portals, IDX, VOW, and/or Syndication. Recipients of this information shall not resell, redistribute, reproduce, modify, or otherwise copy any portion thereof without the expressed written consent of Hive MLS. Data last updated 9/13/25 03:34


