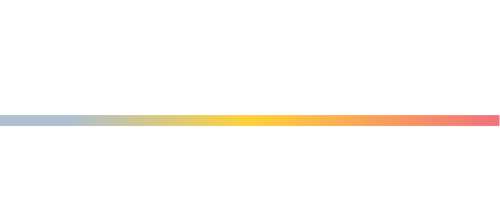


Listing Courtesy of:  GAMLS / Corcoran Classic Living / Jarrett Martin
GAMLS / Corcoran Classic Living / Jarrett Martin
 GAMLS / Corcoran Classic Living / Jarrett Martin
GAMLS / Corcoran Classic Living / Jarrett Martin 655 University Circle Athens, GA 30605
Active (6 Days)
$339,900
MLS #:
10564283
10564283
Taxes
$3,801(2024)
$3,801(2024)
Lot Size
0.33 acres
0.33 acres
Type
Single-Family Home
Single-Family Home
Year Built
1969
1969
Style
Ranch
Ranch
County
Clarke County
Clarke County
Community
University Heights
University Heights
Listed By
Jarrett Martin, Corcoran Classic Living
Source
GAMLS
Last checked Jul 17 2025 at 9:46 PM GMT+0000
GAMLS
Last checked Jul 17 2025 at 9:46 PM GMT+0000
Bathroom Details
- Full Bathrooms: 2
Interior Features
- Master on Main Level
- Tile Bath
- Dishwasher
- Dryer
- Refrigerator
- Washer
Subdivision
- University Heights
Lot Information
- Level
Property Features
- Fireplace: 1
- Fireplace: Living Room
- Fireplace: Masonry
Heating and Cooling
- Electric
- Heat Pump
Basement Information
- Crawl Space
Flooring
- Carpet
- Hardwood
- Vinyl
Exterior Features
- Roof: Composition
Utility Information
- Utilities: Electricity Available
- Sewer: Public Sewer
- Energy: Thermostat
School Information
- Elementary School: Barnett Shoals
- Middle School: Hilsman
- High School: Cedar Shoals
Garage
- Attached Garage
Parking
- Attached
- Off Street
- Total: 4
Living Area
- 1,640 sqft
Location
Disclaimer: Copyright 2025 Georgia MLS. All rights reserved. This information is deemed reliable, but not guaranteed. The information being provided is for consumers’ personal, non-commercial use and may not be used for any purpose other than to identify prospective properties consumers may be interested in purchasing. Data last updated 7/17/25 14:46


Description